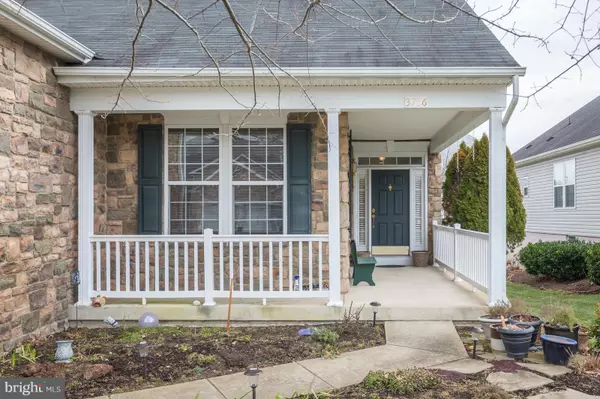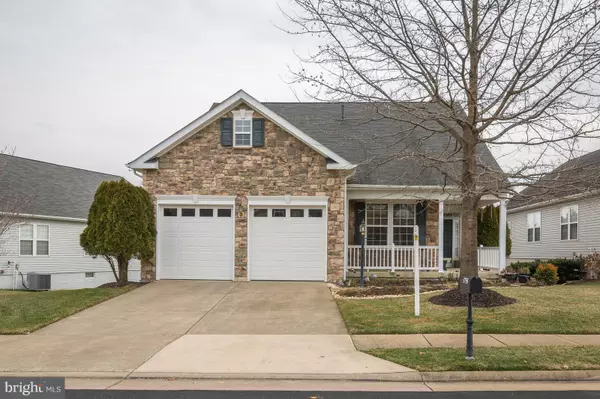For more information regarding the value of a property, please contact us for a free consultation.
3756 RUSSETT MAPLE CT Dumfries, VA 22025
Want to know what your home might be worth? Contact us for a FREE valuation!

Our team is ready to help you sell your home for the highest possible price ASAP
Key Details
Sold Price $495,000
Property Type Single Family Home
Sub Type Detached
Listing Status Sold
Purchase Type For Sale
Square Footage 3,733 sqft
Price per Sqft $132
Subdivision Four Seasons
MLS Listing ID VAPW340552
Sold Date 04/30/19
Style Colonial
Bedrooms 3
Full Baths 3
HOA Fees $220/mo
HOA Y/N Y
Abv Grd Liv Area 2,146
Originating Board BRIGHT
Year Built 2005
Annual Tax Amount $5,713
Tax Year 2019
Lot Size 8,316 Sqft
Acres 0.19
Property Description
POPULAR CAPTIVA MODEL WITH BASEMENT, FEATURING UPGRADES THROUGHOUT**GREAT LOCATION ON CUL DE SAC IN 55+ GATED COMMUNITY**STONE FRONT & PORCH**GOURMET KITCHEN WITH GRANITE COUNTERS, UPGRADED CABINETS, BACKSPLASH, UNDER-CABINET LIGHTING, NEW DISHWASHER & GARBAGE DISPOSAL (2017)**NEW HARDWOODS IN OFFICE, MASTER BEDROOM & STAIRS TO LOWER LEVEL (2018)**BEAUTIFUL TWO-SIDED STONE FIREPLACE, HARDWOODS ON MAIN LEVEL, EXCEPT ONE BEDROOM**SUNROOM WITH WALK-OUT TO DECK**MASTER BEDROOM WITH BAY WINDOW**WIRED FOR SOUND THROUGHOUT HOME**MASTER BATH WITH CERAMIC TILE, DUAL VANITIES, GRANITE COUNTERS, SOAKING TUB & SEPARATE SHOWER**BUILT-IN CABINETS IN OFFICE & FAMILY ROOM CONVEY**NEWER CARRIER HVAC SYSTEM (2011)**EXTENDED LOWER LEVEL WITH WALK-OUT, NEW VINYL PLANK FLOORING (2018), LARGE BEDROOM, FULL BATH, EXTRA LARGE REC ROOM, WET BAR WITH SINK & REFRIGERATOR, DEN, CRAFT ROOM & WORKSHOP WITH BENCHES & CABINETS**GARAGE WITH 4-FT EXTENSION & INSULATED DOORS**STORAGE ROOM ABOVE GARAGE**DECK WITH STAIRS**
Location
State VA
County Prince William
Zoning PMR
Rooms
Other Rooms Living Room, Dining Room, Primary Bedroom, Bedroom 2, Bedroom 3, Kitchen, Family Room, Den, Sun/Florida Room, Exercise Room, Laundry, Office, Storage Room
Basement Walkout Level, Rear Entrance, Connecting Stairway, Fully Finished
Main Level Bedrooms 2
Interior
Interior Features Ceiling Fan(s), Chair Railings, Crown Moldings, Floor Plan - Open, Built-Ins, Kitchen - Eat-In, Kitchen - Gourmet, Recessed Lighting, Upgraded Countertops, Wet/Dry Bar, Wood Floors, Family Room Off Kitchen, Formal/Separate Dining Room, Kitchen - Table Space
Hot Water Electric
Heating Forced Air
Cooling Central A/C, Ceiling Fan(s)
Fireplaces Number 1
Fireplaces Type Mantel(s), Stone
Equipment Built-In Microwave, Cooktop, Dishwasher, Disposal, Dryer, Humidifier, Icemaker, Oven - Single, Oven - Wall, Oven/Range - Gas, Refrigerator, Washer, Water Dispenser
Fireplace Y
Window Features Bay/Bow,Double Pane,Vinyl Clad
Appliance Built-In Microwave, Cooktop, Dishwasher, Disposal, Dryer, Humidifier, Icemaker, Oven - Single, Oven - Wall, Oven/Range - Gas, Refrigerator, Washer, Water Dispenser
Heat Source Natural Gas
Laundry Main Floor
Exterior
Exterior Feature Deck(s), Porch(es)
Parking Features Additional Storage Area, Garage - Front Entry, Garage Door Opener
Garage Spaces 2.0
Utilities Available Cable TV, Fiber Optics Available
Amenities Available Club House, Common Grounds, Exercise Room, Gated Community, Jog/Walk Path, Pool - Indoor, Pool - Outdoor, Putting Green, Tennis Courts
Water Access N
Accessibility Doors - Lever Handle(s)
Porch Deck(s), Porch(es)
Attached Garage 2
Total Parking Spaces 2
Garage Y
Building
Story 2
Sewer Public Sewer
Water Public
Architectural Style Colonial
Level or Stories 2
Additional Building Above Grade, Below Grade
Structure Type 9'+ Ceilings,Cathedral Ceilings
New Construction N
Schools
School District Prince William County Public Schools
Others
HOA Fee Include Common Area Maintenance,Road Maintenance,Snow Removal,Trash,Security Gate
Senior Community Yes
Age Restriction 55
Tax ID 8190-92-0640
Ownership Fee Simple
SqFt Source Estimated
Security Features Security System
Horse Property N
Special Listing Condition Standard
Read Less

Bought with Jennifer L Bridges • Pearson Smith Realty, LLC



